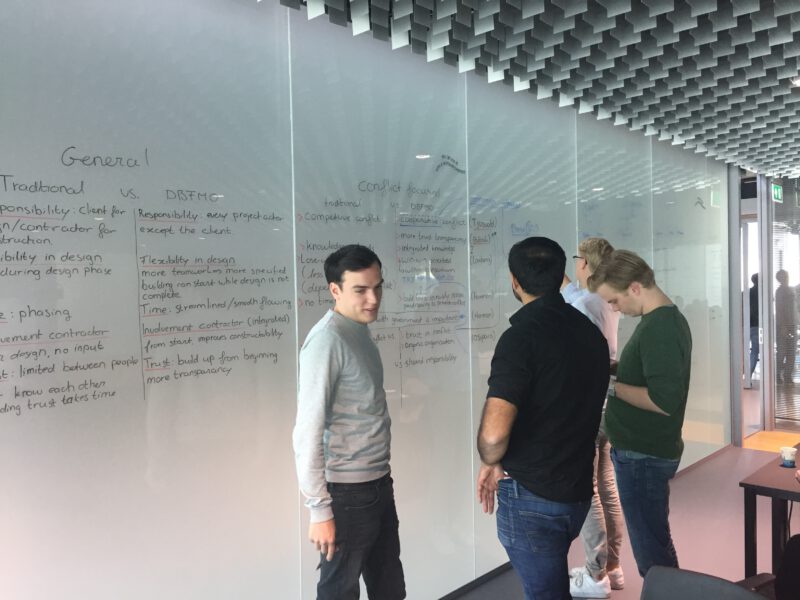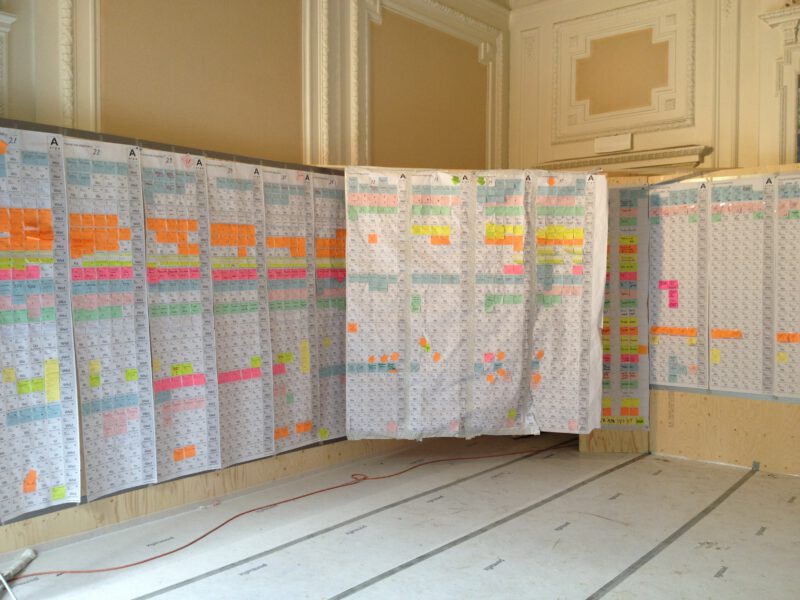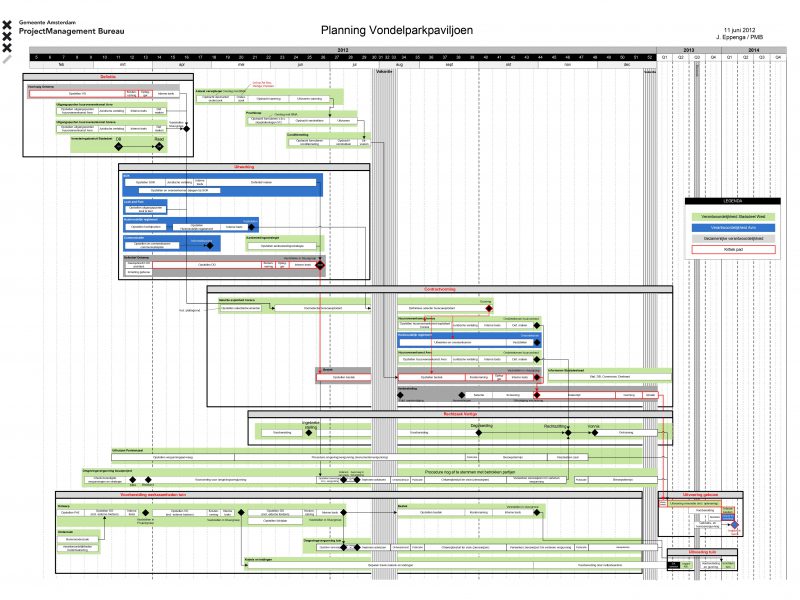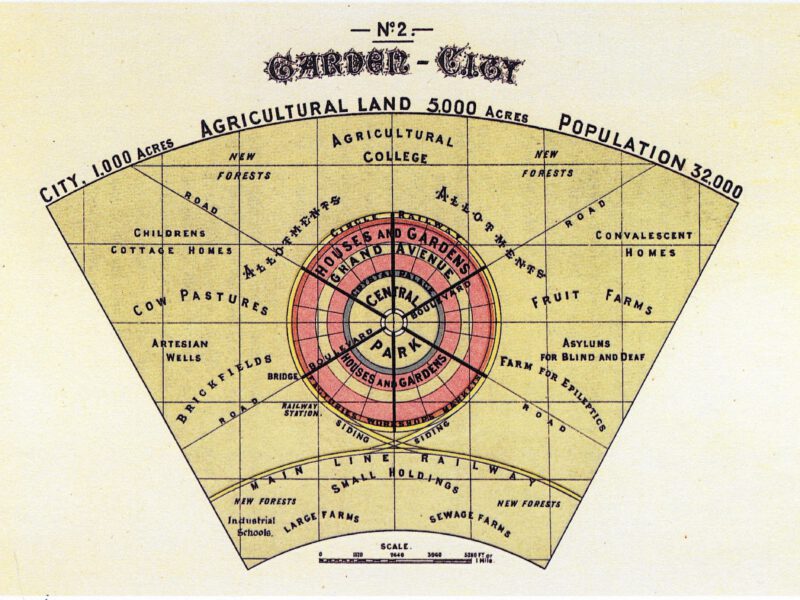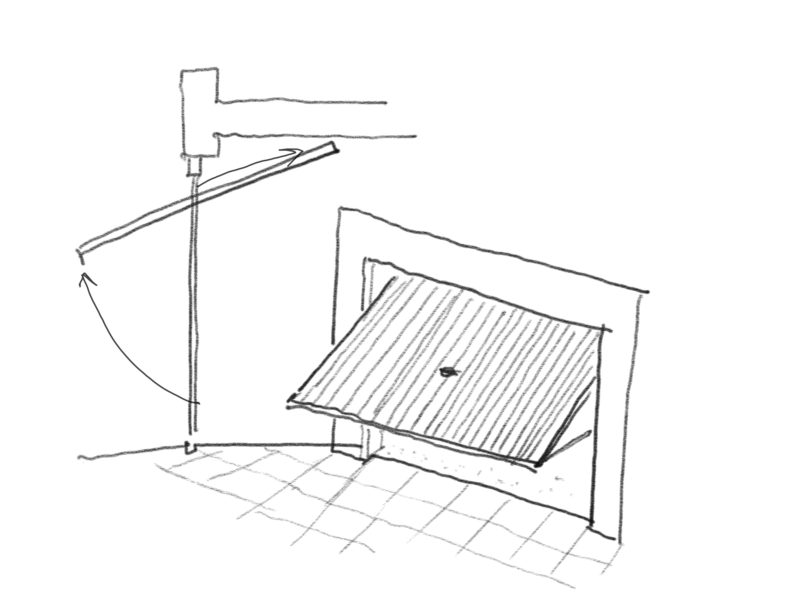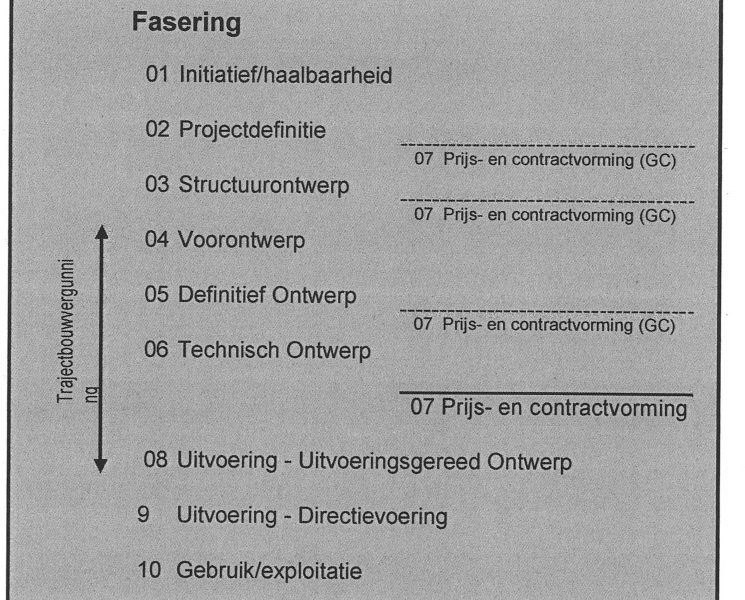During the DCM course, students read our main textbook Design and Construction Management by Graham Winch, and about 100 supporting papers. Not everyone favors the textbook but I think it makes sense and it provides students insight into what construction management is all about. What is lacking in the textbook and the papers is a clear overview of the timeline and possible phases of the preparation, the design, and the construction process. Most papers describe parts of the timeline, and issues related to it like moments of decision-making or stage gates, or discuss related issues for instance the iron triangle: time, money, and quality. The textbook explains ways to create a schedule, and theories behind it like the critical path, buffer, slack, and space and chain management. In addition, it addresses issues that influence the schedule like the planning fallacy and optimism bias. The focus of the chapter is on construction planning and not so much on project preparation, design planning, or after-delivery issues. Only if you read between the lines and after reading the whole book perhaps students get an overview.
Waiting for the overview to emerge is too late for the course. Therefore this post.
To get an overview of the timeline and related issues the theme of the second week of our course is “The Whole Picture”. To do so we draw a line of five to six meters on the wall and create a project timeline in a brainstorming session with students using the literature and the stuff between the lines.
In this post, I will look at different schemes used in literature and practice. I explain the way a project is organized, the influence of procurement, and the permit procedure. How control works, the role and influence of the client. How the timeline could relate to sustainable goals and I will discuss context, in the sense that you are never alone in a project or disconnected from society.
What is the timeline of a construction project? The answer is not that simple. If I look at the literature, I notice that there are different schemes. In practice, almost every project has its unique timeline and surely unique timespans
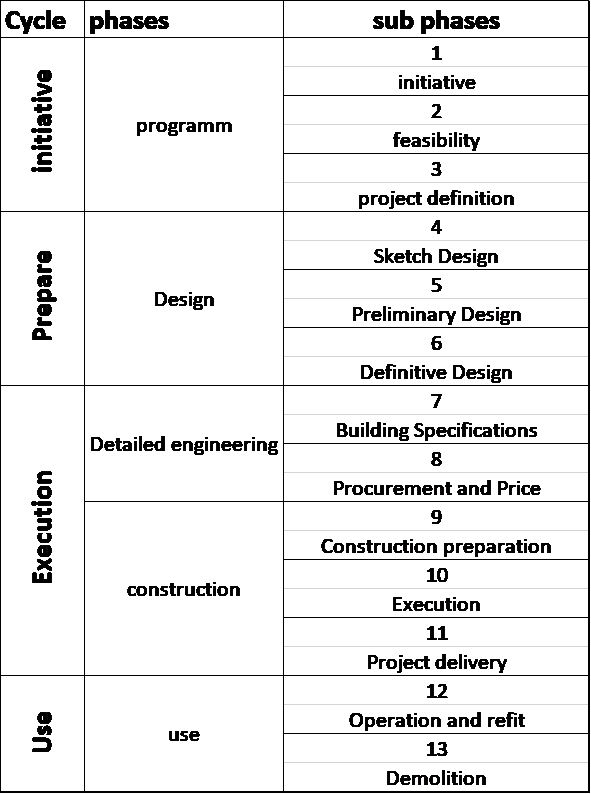 Let us first look at what we use in the bachelor’s MA2 course. During the course, we used the Dutch NEN 2634 phasing of projects (first scheme)and a scheme of the BNA, the Dutch architects, and the engineer’s association (second scheme).
Let us first look at what we use in the bachelor’s MA2 course. During the course, we used the Dutch NEN 2634 phasing of projects (first scheme)and a scheme of the BNA, the Dutch architects, and the engineer’s association (second scheme).
The schemes are partly similar but also different. We recognize initiative, project definition, design stages, preparation for construction, and execution. The NEN scheme adds extra steps, has thirteen stages, and considers a more extended period. We see delivery, refit, operation, and even demolition as project phases. The BNA’s scheme seems more related to the work of architects, perhaps the reason why demolition is not in. BNA takes several procurement moments into account. The NEN only mentions one procurement stage. BNA also shows the process of permit application as a stage or as part of the timeline, which the NEN lacks. The schemes also use different words for the same thing words like “technical design” and “building specifications”.
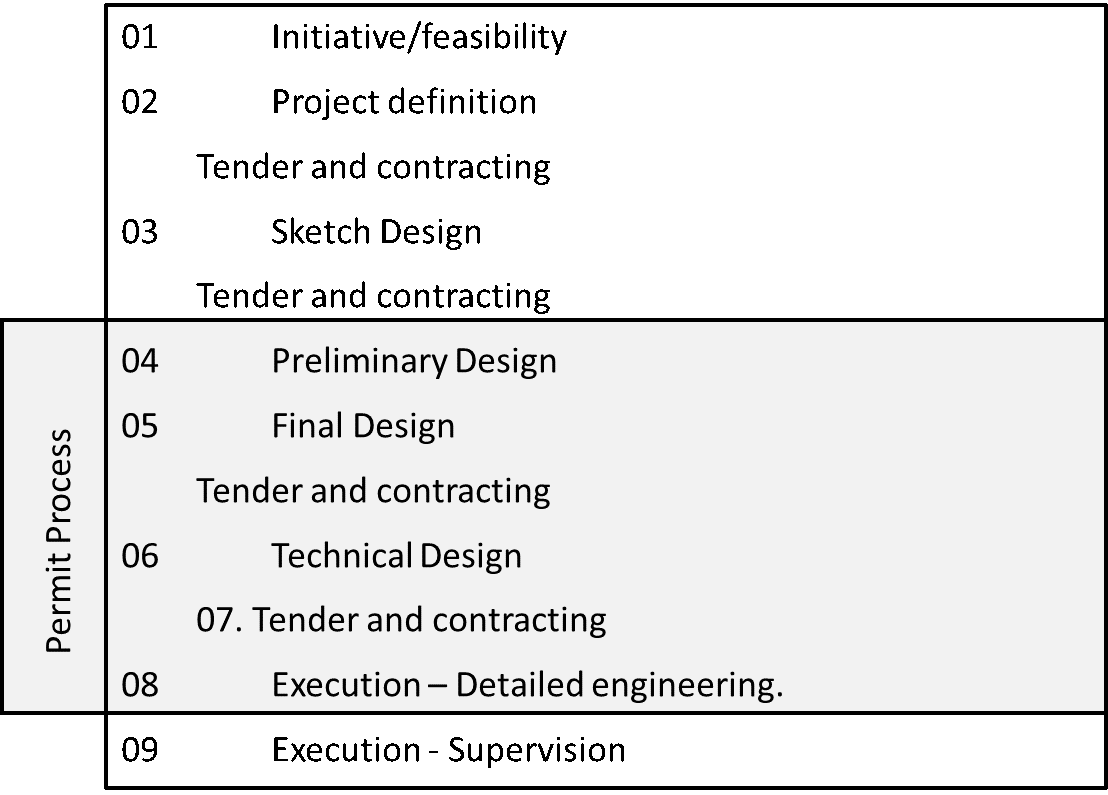
Let us also look abroad (Third scheme). Below you see an overview of different project phases used in the United Kingdom. The schemes are from the following organizations:
• Royal Institute of British Architects (RIBA) – Plan of Work stages A–L
• Office of Government Commerce (OGC) – Gateway Approvals 1–5
• Network Rail (NWR) – GRIP stages 1–8
• Transport for London (TfL) – Corporate Gates A–E
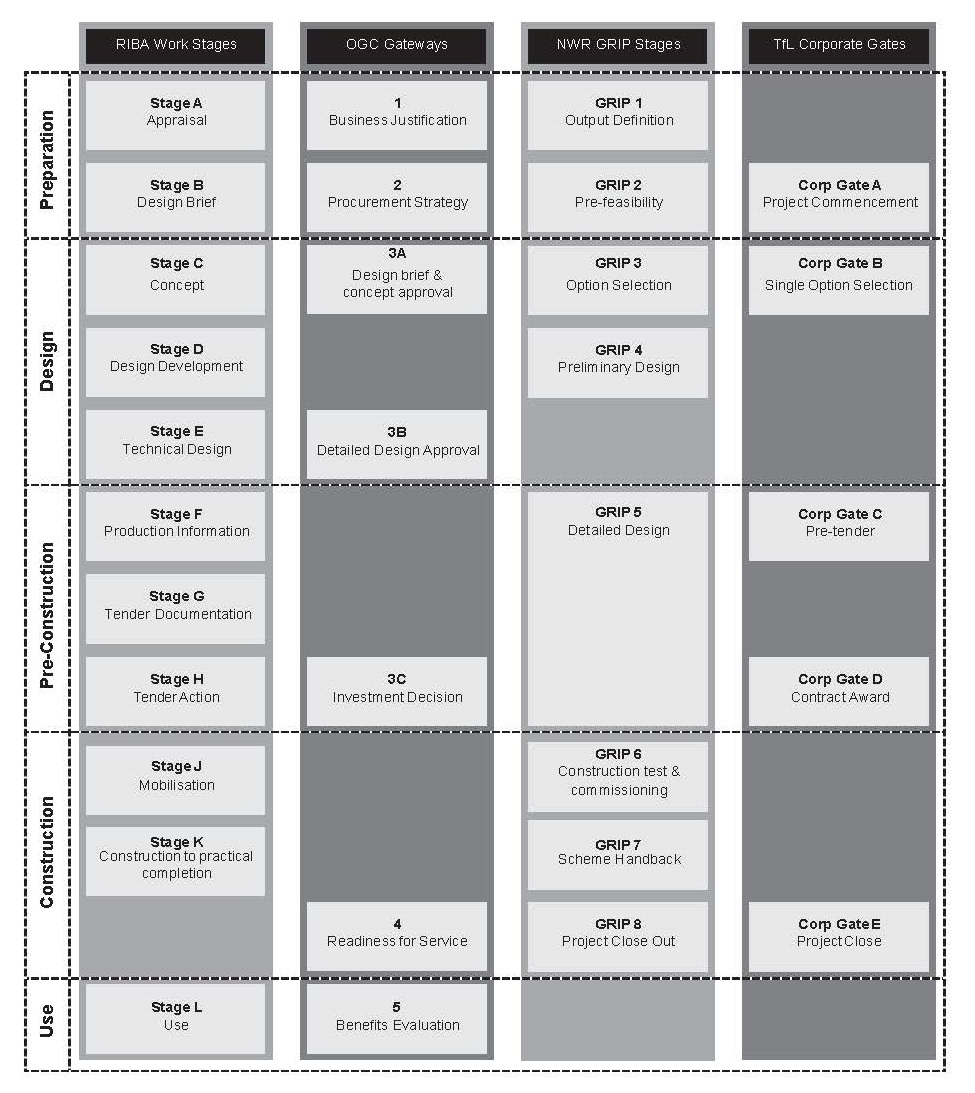
In comparison, we see different ways to structure the process of construction projects we also noticed in the Dutch examples. Besides, the RIBA stages seem more related to the design and construction practice and the OGC and TfL systems seem more related to management and managerial control from the client’s side. Maybe it depends on the position you are in what is interesting to have in the timeline and what you see as important for your task (control).
Sometimes literature presents the building process in a circular way instead of a linear process: Initiation – Preparation – Execution – Use – Initiation, etc. When the building or parts of the building are, after years of use, ready for refit or demolition the process starts again with an initiative to change, creating a new project.
This circular approach is interesting given de discussions of making more sustainable and circular buildings. If a circular building is also about the possibility of taking the thing apart, instead of demolition, and reusing the original stuff, after fifty or sixty years, then it is the project definition and design where you need to start. I do not know if it is fully possible or a dream to reuse all components of a building after its lifespan, at least you need to organize your project in such a way that circularity is part of it. If you come up with the idea while constructing, you are too late and you miss the only chance you had.
The way a construction project is organized influences the steps and the duration of steps in the timeline. A project organized in the traditional way is different almost from the start. The choice for a Design-Bid-Build process influences the project definition phase. Normally we make a Brief to tender for an architect and engineers, but if we tender for an integrated approach (Design and Build or DBFMO), the brief is differently phrased: as performance specifications or output specifications. It normally takes more time to draw up the performance specifications because you need to be sure you describe the future building adequately and it needs to be complete and correct. Even if you do not know the design solutions. Maybe you need more feedback and a second opinion to finalize it and maybe you need formal approvals by clients and users. The reason is, that a change of requirements, after you sign the contract with a consortium or a contractor, will usually raise the price and it could negatively influence the schedule.
Another influence of the choice for a type of organization is a second tender, if a project is organized in the traditional way, you first tender for an architect, and later in the process, a second tender is organized to select and appoint a contractor or contractors. If you tender for an integrated approach, you need to tender for the combined design and build assignment.
During the legal week, we will discuss different ways to tender for consultants and contractors. In the free market, it could be different because tender law is imposed on public bodies and not on private persons or institutions. A project developer could ask a friend architect or contractor he/she has good experience with to do the design or the job. A phone call could be enough to start a project phase. Public bodies are subject to procurement law, and the tender process has defined time windows. Some procedures like the competitive dialogue, used to tender integrated contracts for large projects, could take a long time, half a year or longer. This kind of tender means a lot of work for both the client and the competing suppliers. In general, the chosen legal procedures need to fit into your timeline.
A crucial activity in the timeline is the application and processing of permits. If the design is within the boundaries of the zoning plan, the procedure for a building permit is not that long. At least in the Netherlands and if you provide the municipality with good and complete documentation. If the stuff is not complete, the municipality puts the application on hold until you send in the right documents. If your project is not within the framework of the zoning plan, the city council will need to debate your proposals and this will take at least half a year under Dutch law. In different countries, we will find similar procedures. You need to consider them in your timeline. Remember that before you send in an application for a permit the documentation needs to be ready. It could take months to prepare all the drawings, engineering, documents, and proofs.
This is something to think about “What about corruption or bribes?” Do you see that as a possibility? Is this an issue in your country? Would this be a part of your timeline?
You are never alone with your project. A construction project is most of the time embedded in other developments. When you work on an apartment building in a city or a village, sometimes someone else is responsible for the site preparations. Maybe you need to demolish an old building and this could be organized as a separate project with its own timeline and manager. The end of the demolition is the start of the work of your contractor. After your project is ready and delivered, the municipality will make or refurbish the public space. After the construction contractor is gone, the gardener comes in to do the garden. The end of your project could be the start of another. When the contractor delivers a Museum to a client, they cannot use it immediately for its purpose. They need to bring in the art and artifacts and hang them on the walls. They need to test the indoor air quality, to protect the artifacts. And maybe the festive opening is a project in itself. Aligning your work with the work of others is part of your task and timeline or schedule.
Making a schedule or a timeline is one thing. Moving the project forward and steering the process is the next thing. There are several ways to control the progress of the project and many of them are in the literature. You could also check my post about control in week five.

